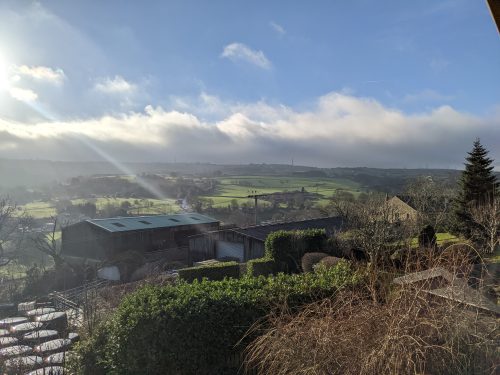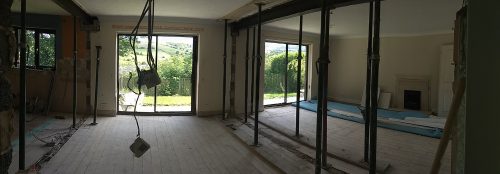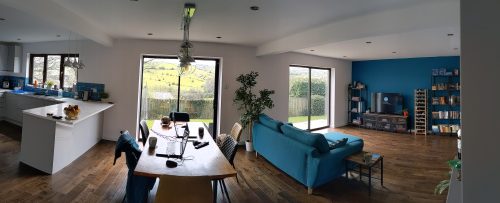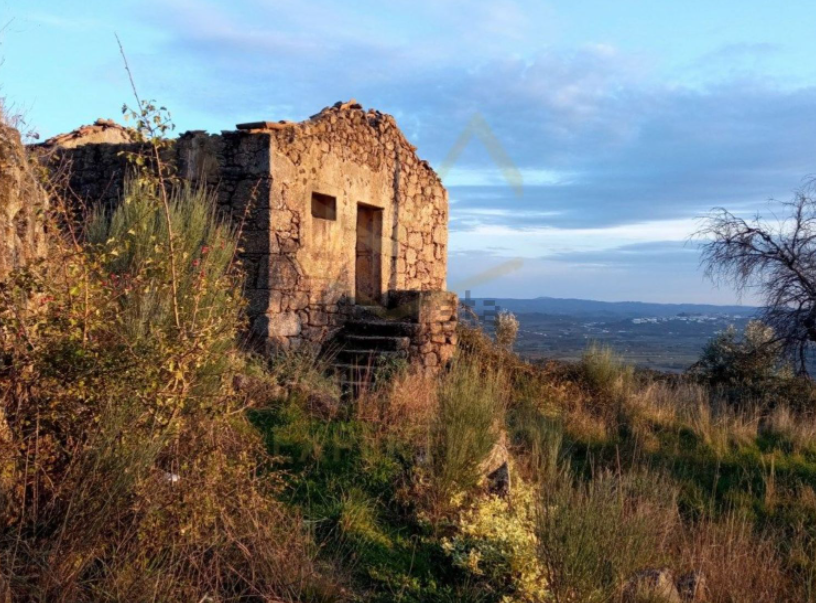And so our house hunting journey starts again. It might sound corny, but as long as the home houses the two of us all is fine. We’re one of those couples that spend a lot of time together, who enjoy doing the same things, and we don’t need loads of other people to be happy. That doesn’t mean that we have our preferences for which home houses us. A home is the place where you feel safe, can relax from everyday stressors and life, and that is comfortable, ideally. And, where the beer is, of course…
Home journey so far
Our housing journey has been one of slowly and gradually expanding our wish-list for what our ‘next home’ would look like, alongside being very fortunate financially; we shouldn’t forget that in a world where many countries face housing crises, including the UK and the Netherlands.
If anything, we’re not really stead-fast, and the home we currently live in is the 5th home we’re sharing together. From a cramped and tiny (and mouldy) 1-bed ground-floor appartment in Arnhem (NL) to a slightly less cramped 5th-floor 1-bed in Nijmegen (NL), to an end of terrace 2.5 bed in Hull (UK), then to our semi-detached old miners’ home in Darfield/Barnsley (UK) to the house we’re currently in.
All the homes have in common is that they were always a bit of a step up from the things we wanted and could afford at that point in our lives compared to the home we currently lived in. At the start it was ‘just a bit more space’, then it was ‘in the city in the UK that Gaby was going to study in’ (and a bit more space). When we moved on from there, we wanted a garage to keep our motorbikes safe, and with the last move we realised our dream of having a detached home.
Our current home is amazing, really. It’s a 4-bed home with a gorgeous views onto some proper Yorkshire green hills in a quiet cul-de-sac. Downstairs we have created the open plan living area downstairs we always wanted. Upstairs, we have a bedroom, large home office, sports/washing room and even a game room. We have a boot room, a utility room, and a double garage. The garden isn’t that big, but this is not the climate to really grow stuff, and it’s a bit of a weird shape, but for now, it’s enough for us. Also, look at this view…



What’s next? The top-level wish list
So, what is the next step ‘up’ for us? That would be a home like we have now, but with some extras that we cannot find in the UK:
Warmer Climate
Space for friends & Family
Workable Outdoor Space
North of Portugal
Solar-powered Living
Rural

Of course this is a rather rough wish list. At its core is that we want “a detached home with land in Central Portugal”. This, however, isn’t really helpful. Homes come in various states of maintenance, on various budgets. They are in built-up locations and in the middle of nowhere.. And ‘land’ is also quite a bit of a spectrum. Are we talking about a slightly big garden with some trees, or are we talking about 10 acres of land?
We have to figure out for ourselves what level of project we want to take on and what that budget is. But… we have a few years to think about that…!

Part of this journey is figuring all of this out, so we don’t have the answers to this yet. The only thing we know is that the ‘finished’ home should be on the kind of budget that allows us to be mortgage free. So, this could technically be a 20K ruin that would need a certain budget to transform it into what we want it to be, or one closer to the top of our budget that is, bar any taste issues, ready to move into and would need little investment initially. We’re excited to finding out what we’ll end up with!