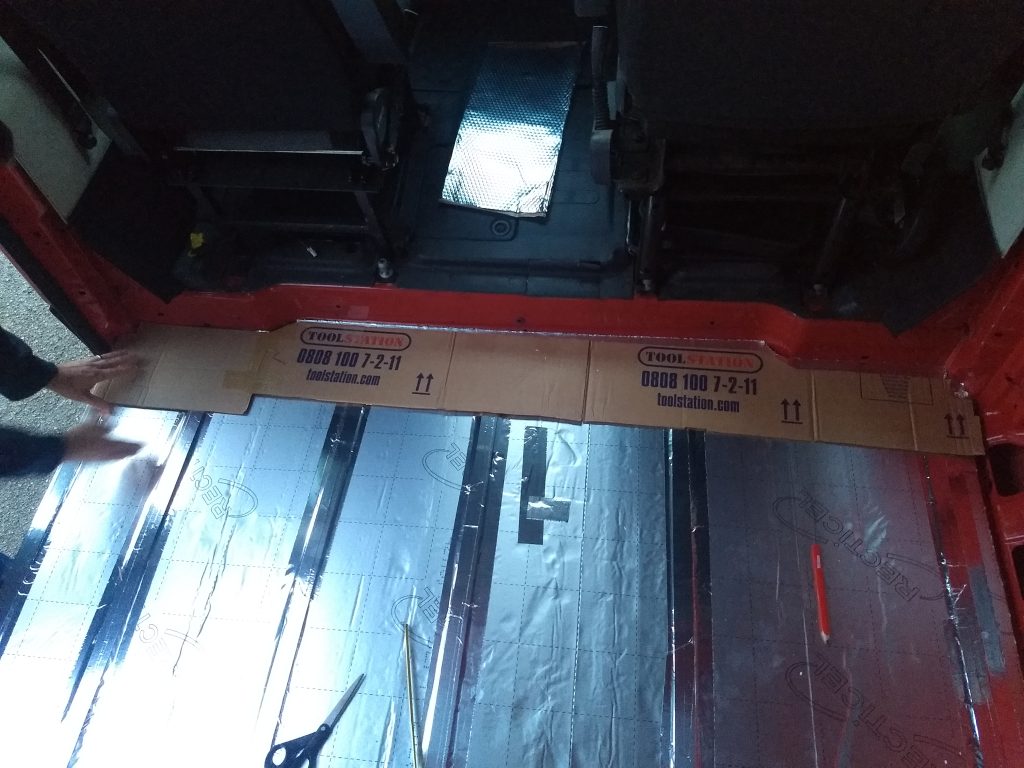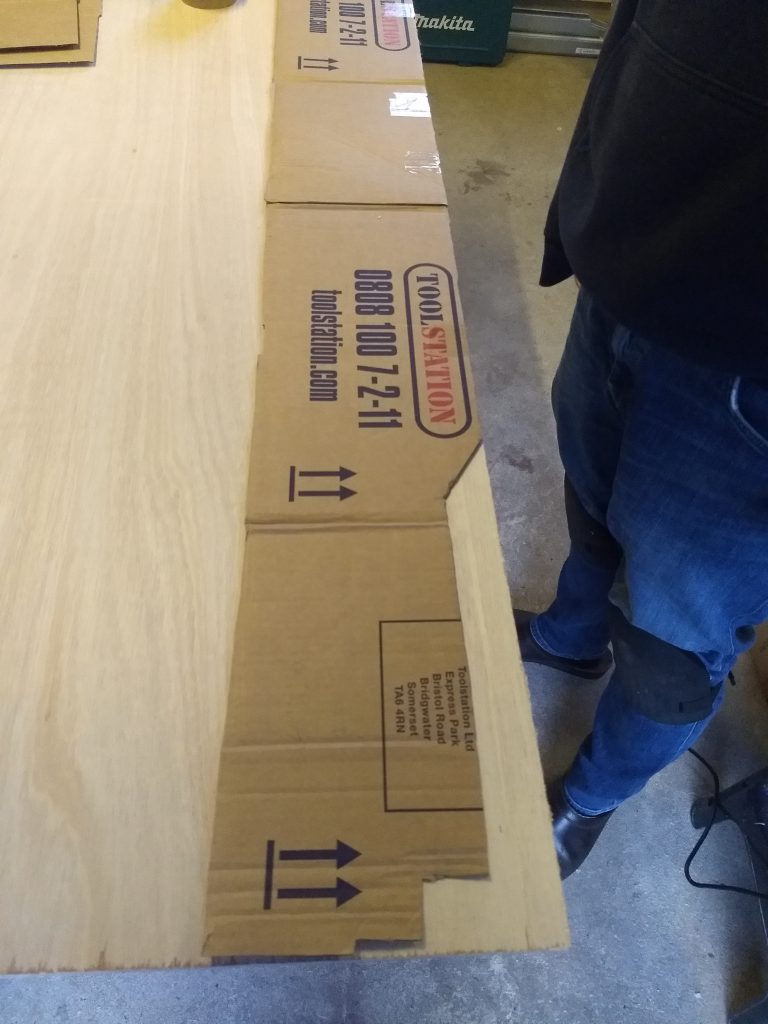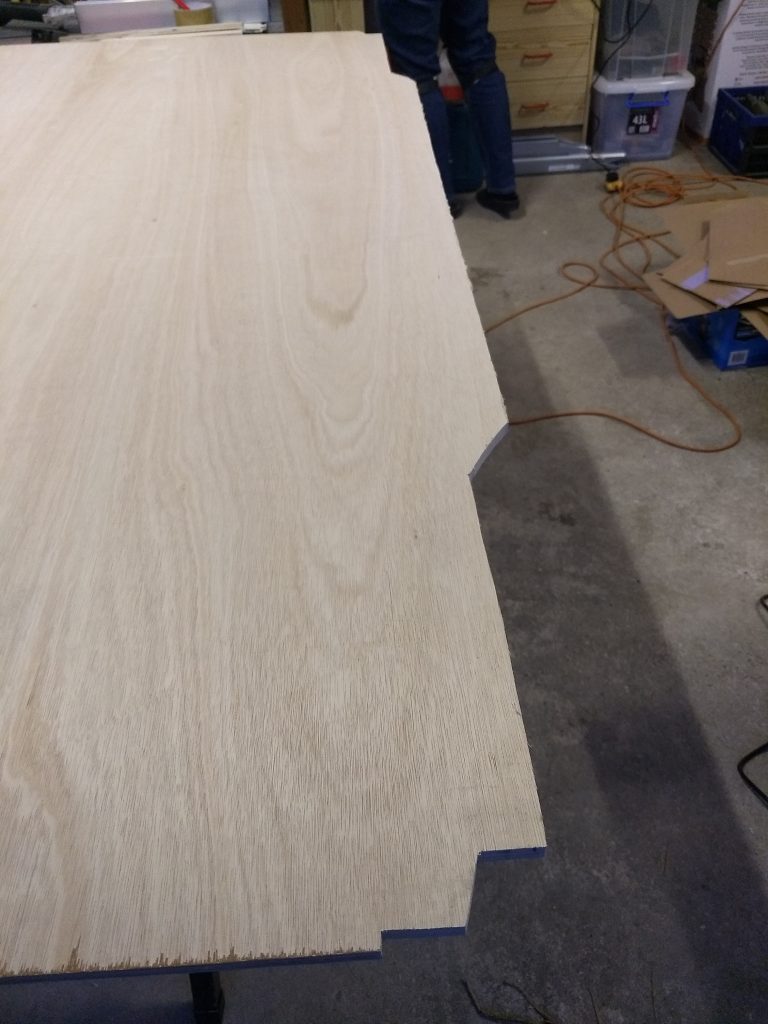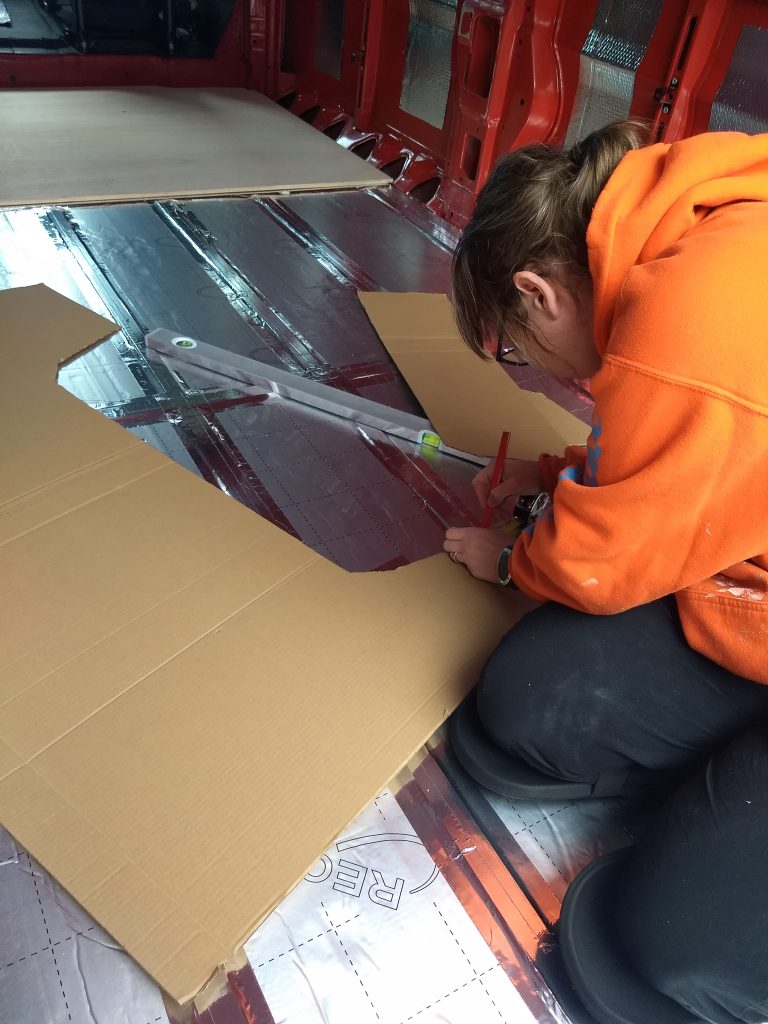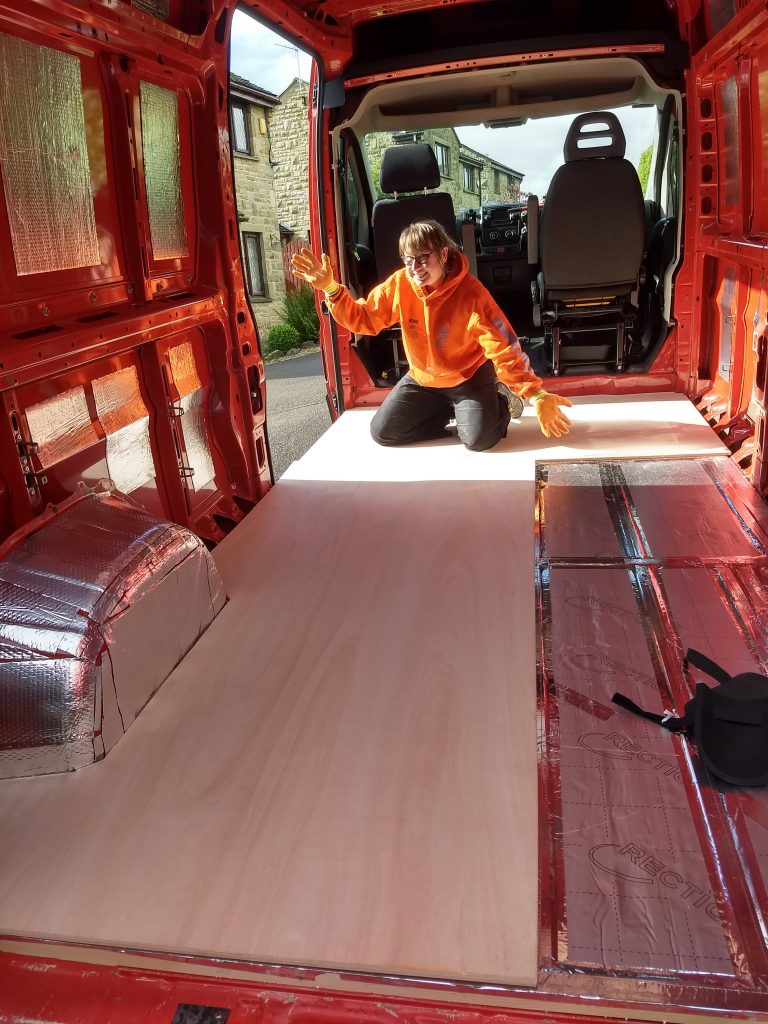Floor & Floor Insulation
What’s a van without a floor? It’s the basis upon which in the end all is going to be built inside, so it’s rather important it’s all sturdy, somewhat warm and, where visible, at least somewhat neat.
Pine Slat Framework
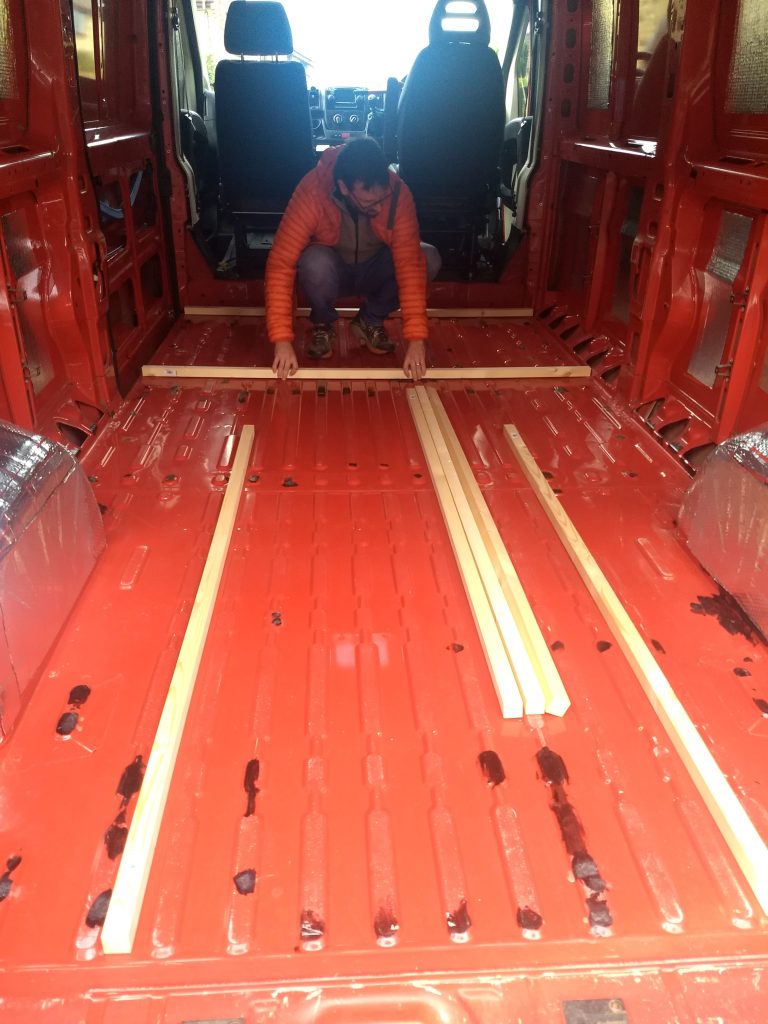
Our floor basis consists of two layers: insulation boards and plywood. Later the plywood would become the basis for the vinyl floor layer with a laminate print. The insulation is cut into smaller pieces to fit in a framework of pine wood.
As it is the basis, making sure the framework that holds it is not to widely spaced out. Having the beams spread too far out risks you bending the plywood base that goes on top of the framework into the insulation, damaging it.
The frame is made up of various smaller pine wood bars, screwed together and ultimately glued to the floor of the van. It’s the a good thing we also brew our own beer, because the crates of beer were perfect to keep the frame down while the glue was drying
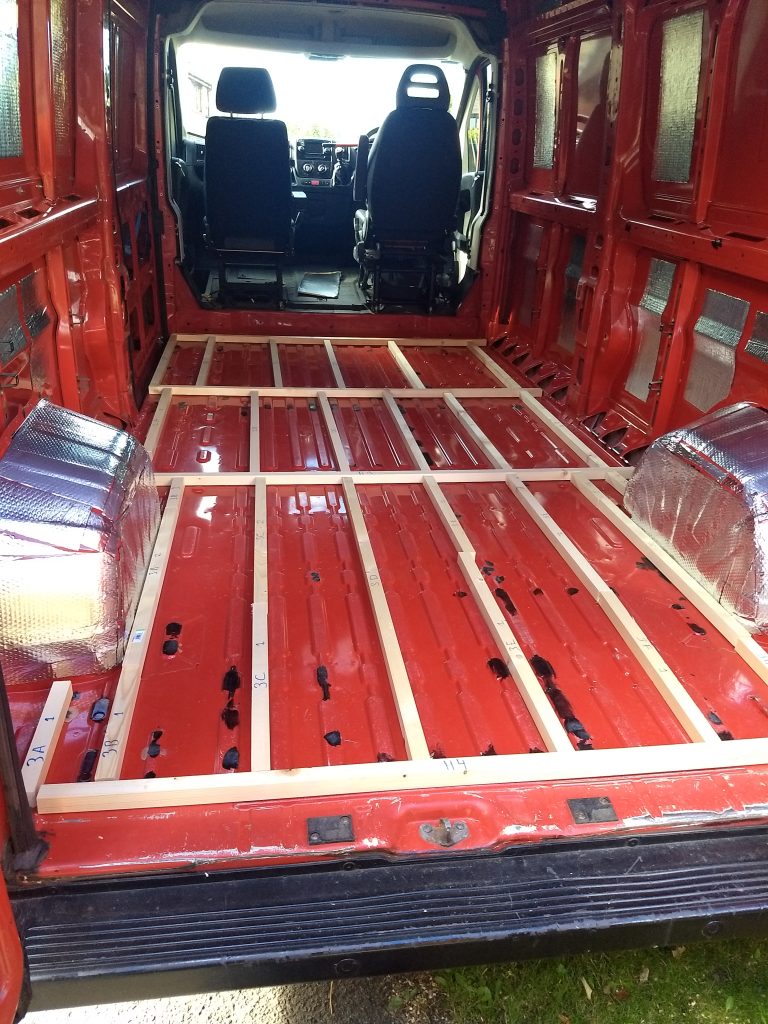
It’s the a good thing we also brew our own beer, because the crates of beer were perfect to keep the frame down while the glue was drying…
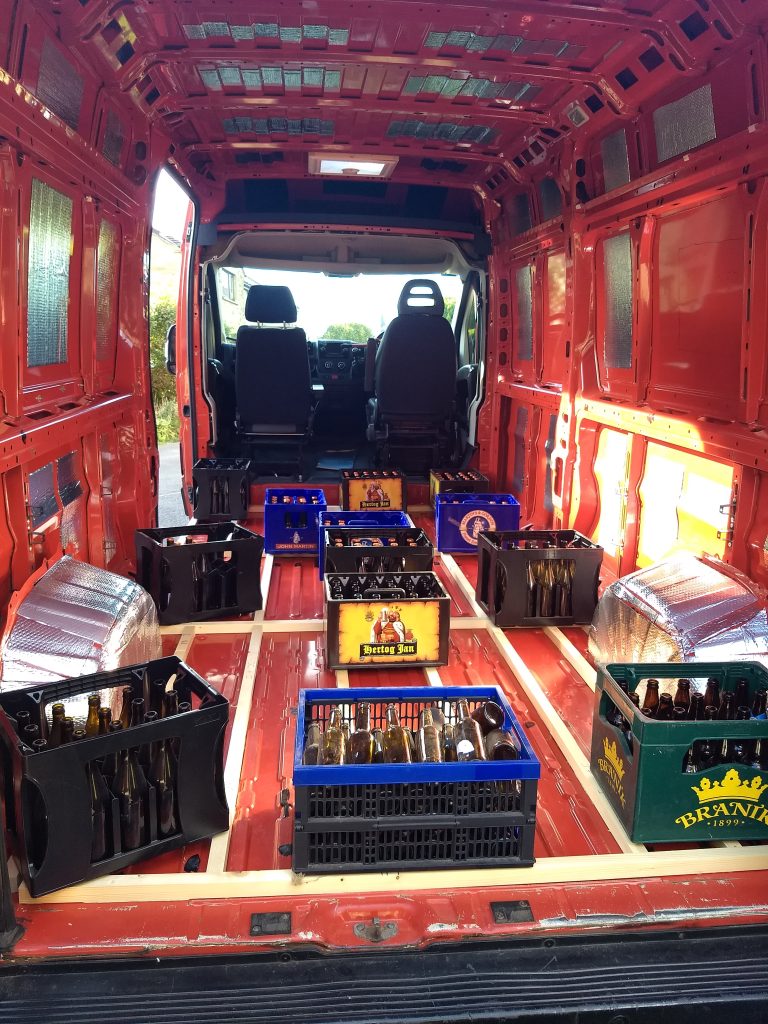
Insulation Boards
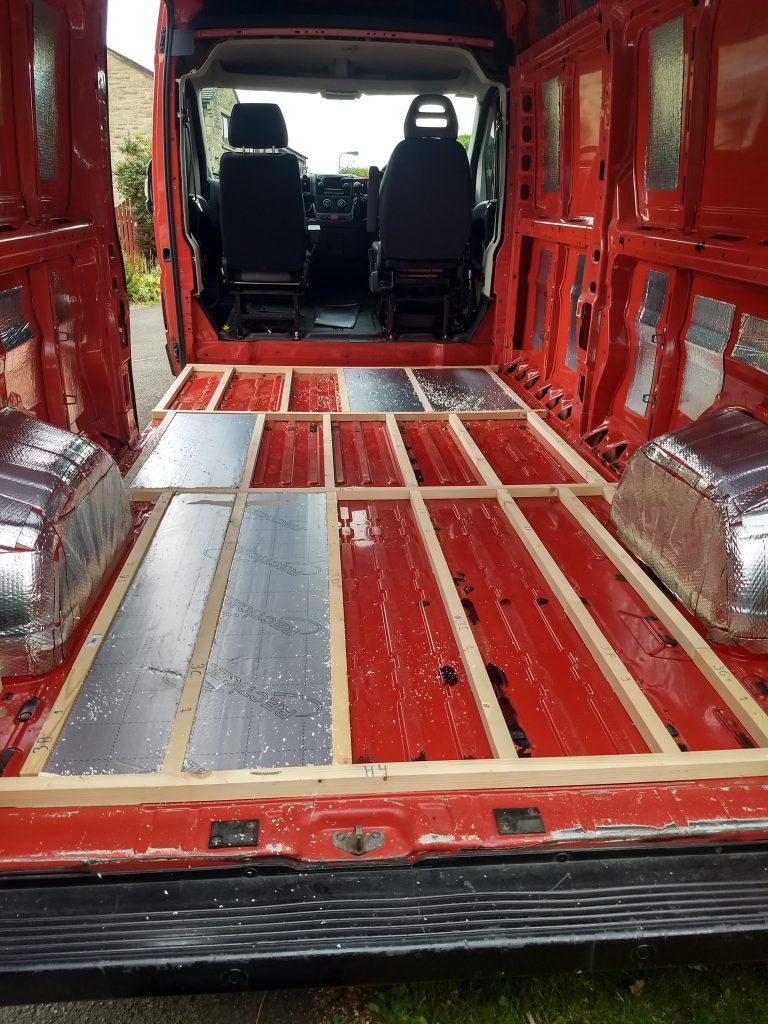
In between the slats go the insulation boards.
The insulation we used was 25mm Celotex that you can find here.
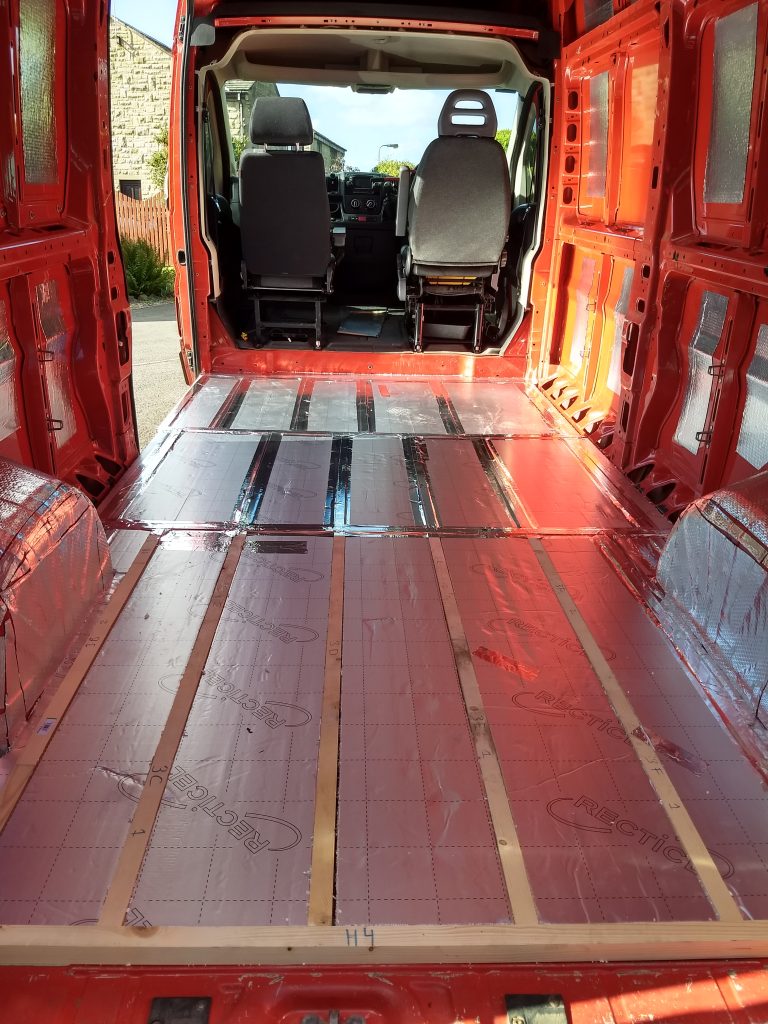
To close everything off, once the insulation boards were in, we taped over the gaps between the slates and boards with insulation/foil tape to ensure everything was a tight and closed off as possible.
Plywood Top layer
The first bit of the plywood was of course the most fun: making sure it would fit around the front bit of the floor.
Like with most other weird sections, we used old boxes to make templates to make our life easier.
