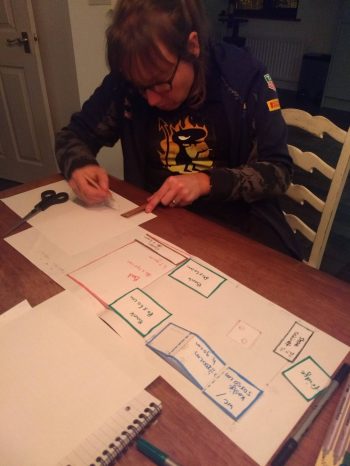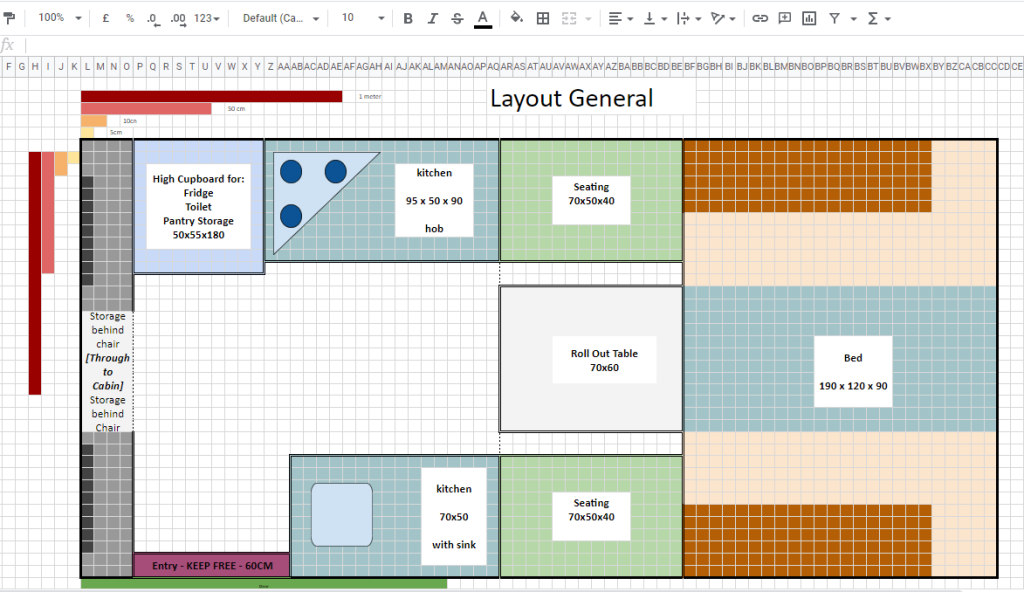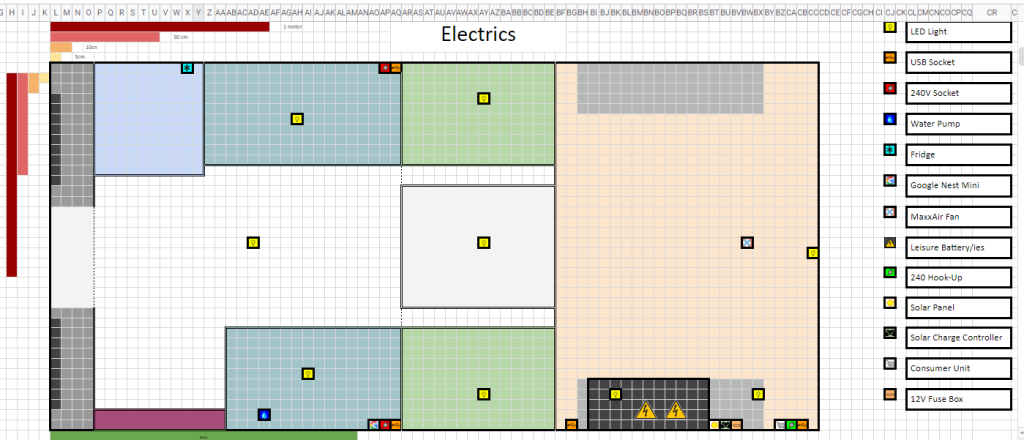Planning & Design
Because we have owned two campervans before, we had an idea of what worked and what didn’t. Still, all the things we wanted and needed would have to fit in a Citroen Relay L3H2.
Even before we had made the decision to go with this model (as you read in the previous part, we kept our options open if we were to find a deal that we couldn’t ignore for one of the other brands and with that dimensions), we did start with a rough layout and wish list of what we felt our self-built van had to have and be able to do.
Our wish list:
- A full-size bed (at least 120cm wide)
- A place to sit with an efficient and sizable table for playing board games and eating
- A kitchen with a hob, enough space to cook, prepare food and a sink
- A decently-sized fridge that could work on solar power
- Lots of storage space so that we could bring things like hiking gear, enough clothing, books, barbecue, etc. along
- Able to function completely on solar power without the need to use the hook-up regularly
Conscious decisions:
- We didn’t want to install a separate shower and/or toilet room because it would take up too much space, and this was the max length van we would be able to comfortably park at home.
- We wanted a full-size bed with a fixed mattress for ease (laziness…) and space consideration, as well as for trying to make the bed as comfortable as possible for a certain person’s crappy back.
- A full-size bed would also provide a great opportunity for enough storage space at the back of the van.

Who needs sketchup?
Initially… we started designing things the old-fashioned way, with paper and a pair of scissors.
Measuring and cutting some of the parts/units we wanted to size, and being able to place them in different places in the van easily to get a feel for the space and what was be possible.
But soon, as soon as we had an idea of what it was going to look like, we switched to Google Sheets.
Using a square grid layout and just simplified the whole thing.
This was what our van was going to look like!

Later on in the process, we also used this same sheet to plan our electrical stuff and water points.
In the end, we only changed two things:
- One of the two 240V sockets, the one above the kitchen unit near the door, we decided not to do, but we did install one in the back of the van next to the batteries. The reason for this is that we planned to never really need a hook-up for electricity, and it was just for emergencies.
- We never installed the Google Nest unit because we simply couldn’t be arsed to dabble with it to make it work and charge on 12V. So that unit is now in our home office. We also are outside quite a bit, and have a tablet there to provide any music if we want to, which we can also use inside.
